Former Sears Stores Get Revived As New Apartments in Chicago
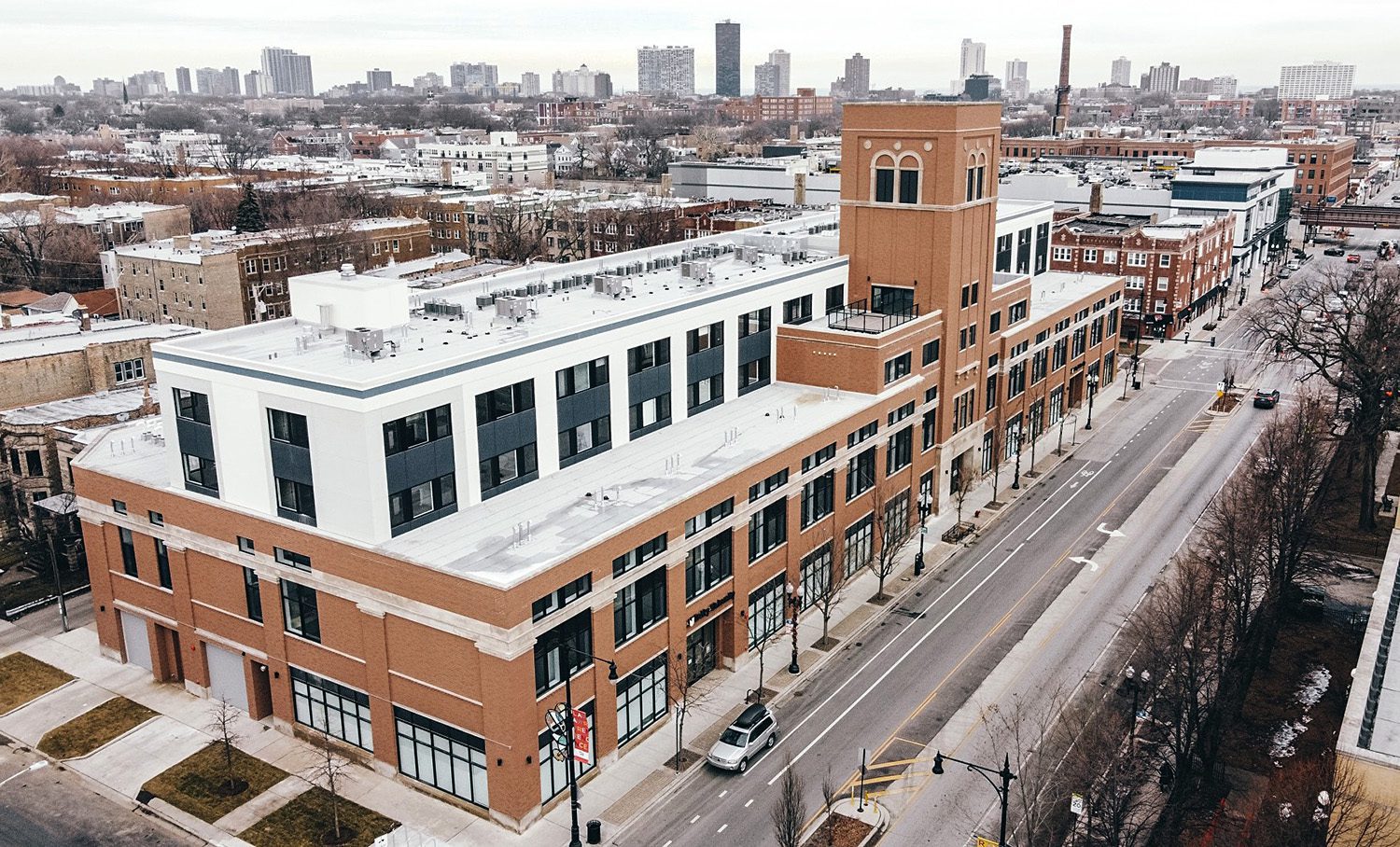
Table of Contents
I’ve seen my fair share of new residential developments open in downtown Chicago over the last several years. And while brand-new towering high-rises are stunning, there’s something about living in a redeveloped building that’s just so cool. The history, the charm, the quirks – I love it all.
That’s why I’m so pumped that developers are saving a slice of Chicago history by transforming several former Sears stores throughout the city into mixed-use residential properties. The first – at 1900 W. Lawrence in the Ravenswood neighborhood – opens in March 2021.
Built in the 1920s, this location was one of the very first Sears stores, and it is amazing to see the transformation.
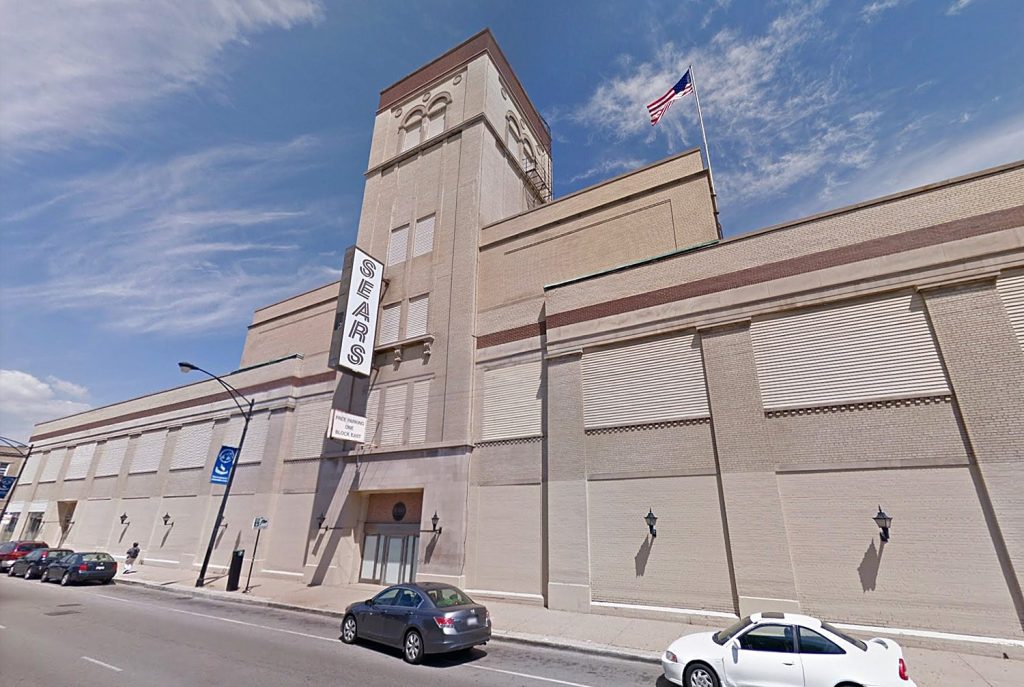
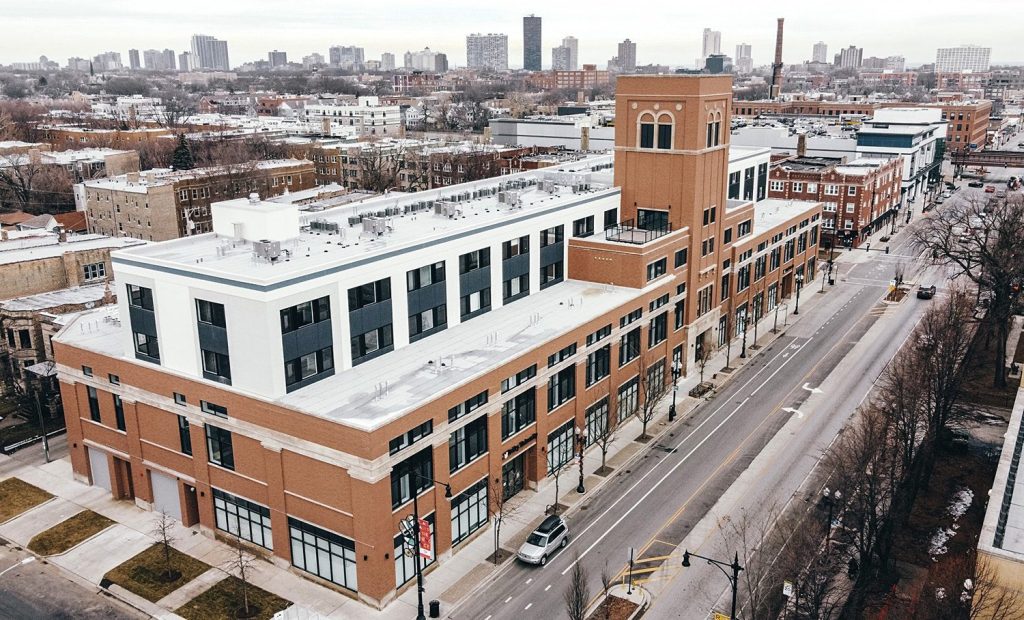
Before we check out the new luxury apartments at this recently renovated property, let’s take a step back to understand the importance of this Chicago-rooted history being architecturally preserved.
Building a Legacy
Before there was Amazon, Sears was the place where America shopped. Founded in Chicago in 1892, the company revolutionized shopping, and discount pricing, with their mail-order catalogs. In the decades that followed, Sears built 3,500 department stores across the country and established major brands such as Kenmore, Craftsman and DieHard. They also founded Allstate Insurance Company. Yup, you could buy everything from Sears … even insurance.
In 1974 the legendary retailer built its 110-story headquarters right here in Chicago. Today that building is named the Willis Tower, but if you’re a native Chicagoan, you know you’ll always and forever call it Sears Tower; the tallest building in the world for nearly 25 years. But, this landmark skyscraper wasn’t the first Sears Tower.
The original 14-story tower was built in 1906 on the west side of Chicago in Homan Square. A massive printing facility for their huge catalogs, it took up 3-million square feet and 42 acres of land. The complex later became a registered National Historic Landmark.
To put that in perspective, while Amazon has more than 185 warehouses today, currently, their largest is a 1-million square foot location in Aurora, Illinois. If it were still in operation today, that Sears warehouse would be the second-largest in the world, behind the 4.3 million square foot Boeing factory in Everett, Washington.
Redevelopment Preserves A Fading Legend
Sadly, Sears hasn’t fared well in the modern retail world. They filed for bankruptcy in 2019, and as of summer 2020, there were only about 160 stores that remain open across the country.
However, there is a silver lining. Instead of getting demolished, several of the shuttered Sears properties in Chicago are being saved by a few different developers.
That historic west side catalog printing facility sat vacant for 40 years until 2017 when it was converted into a 181-unit affordable housing complex by nonprofit developer Mercy Housing Lakefront. For their work, they received a preservation award from Landmarks Illinois.
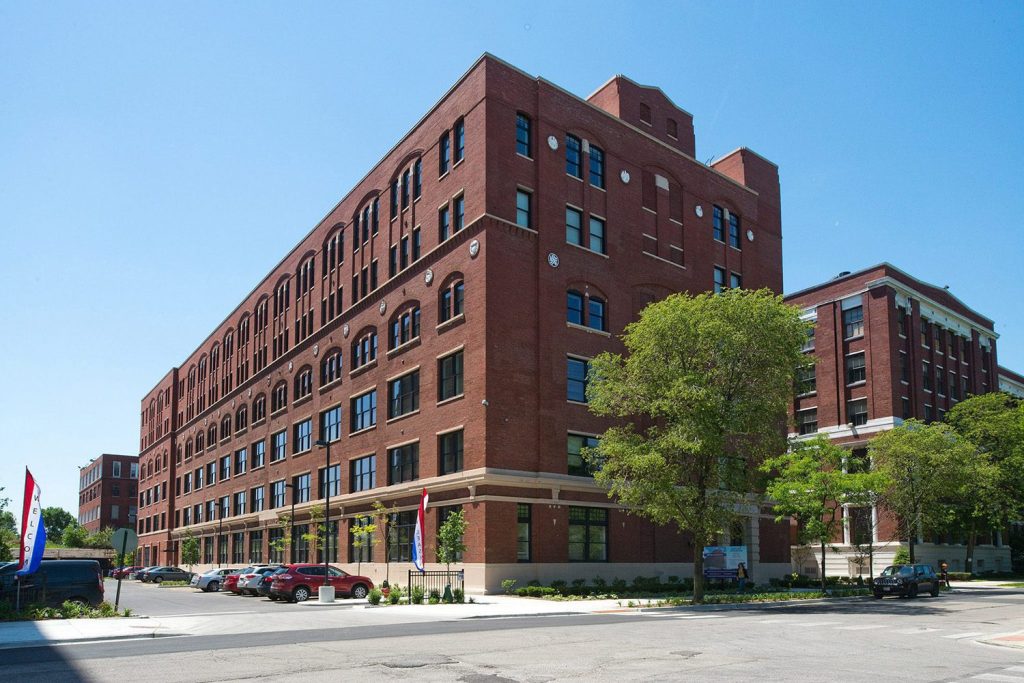
The former “Six Corners” Sears store in Portage Park is changing into a mixed-use property with 400 apartments and townhomes, retail and a parking garage. Another location at the intersection of North and Harlem will become 213 residential units, a fitness club and grocery store. Tucker Development and Seritage Growth Properties are managing these two adaptive re-use developments.
A Sears Chicago History Lesson
So, that brings us back to the 1920s era building that takes up an entire city block along Lawrence Ave in Ravenswood. It is a prime example of architect George C. Nimmons game-changing retail designs. Rather than outward appearance, the architectural designs for Sears stores were laser-focused on merchandising and sales.
Department Store Design
Everything Sears did reinforced their brand identity to reach their target consumer – middle class “blue collar” customers. The window-less, air-conditioned stores were primarily built in residential areas instead of downtown shopping districts, and had plenty of free off-street parking.
Interestingly, the location at 1900 W. Lawrence was originally built with windows in 1925. Sears later removed the windows to bring it in line with their retail design standards developed in the 1930s. Many big box stores like Target and Home Depot still use the window-less concept today.
Why no windows? Why no clocks? Immersing ourselves in merchandise is how retailers get us to spend hours pondering life’s important questions. Such as, why doesn’t my bathroom garbage bin perfectly match my toothbrush cup and tissue holder? Why don’t I have a special holder for the decorative box that tissue already comes in? Surely everyone else has these matching sets, right? Why else would these time warp wormholes dedicated exclusively to bathroom decor exist? Am I failing at life with my Dixie cup toothbrush holder?
Merchandising Pioneers
Sears also pioneered organizing merchandise into departments so consumers could easily find a wide range of goods, without necessarily needing the help of sales clerks. Probably the most memorable aspect of their brand was their practical and durable quality merchandise. Emphasizing affordability over trendiness was key to their success.
Sears set the tone for retail in America for nearly a century, but over time they got bested by the likes of Walmart and Amazon. However, I think it is important for Chicago history that the pioneering entrepreneurial spirit of Sears will still be preserved at some of their legacy locations.
So, let’s dive into what the developers came up with for the former Sears store in Ravenswood.
Sears Ravenswood Apartments
The Developers and Designers
The team bringing new life to 1900 W. Lawrence are developers Springbank Capital and CA Ventures, general contractor Summit Design + Build and architect Gillespie Design Group.
CA Ventures development interests are primarily medical, industrial and residential properties. Their impressive collection of mid-rise and high-rise apartment buildings throughout Chicago include 8 East Huron in River North and Eleven40 in South Loop.
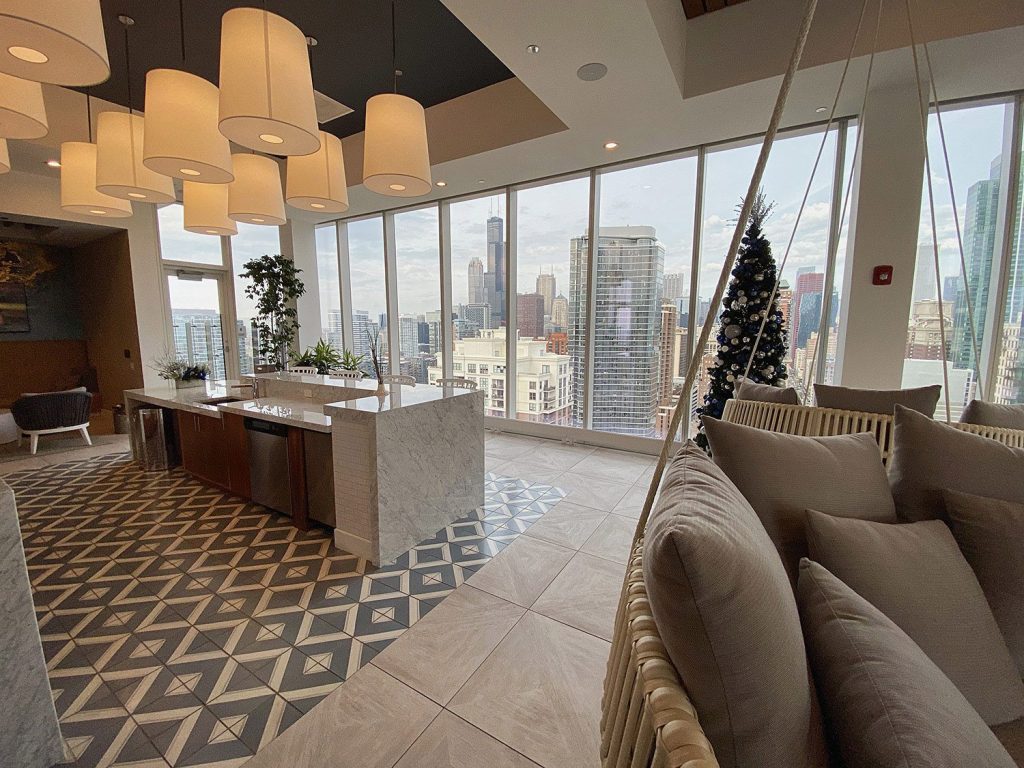
The residential architecture portfolio at Gillespie Design Group includes single-family homes, multi-family apartments, mixed-use residential/commercial developments, and senior living. Their rental designs range from spacious loft apartments to innovative micro-apartments. They also place an emphasis on lifestyle driven amenity spaces such as luxury pool decks, socializing lounges and creative crafting studios.
As a full-service general contractor, Summit Design + Build has a wide-ranging portfolio including entertainment, industrial, office, multifamily residential, hospitality, retail, institutional, recreational, restaurant, and adaptive reuse. There doesn’t seem to be a structure that these folks can’t build or renovate!
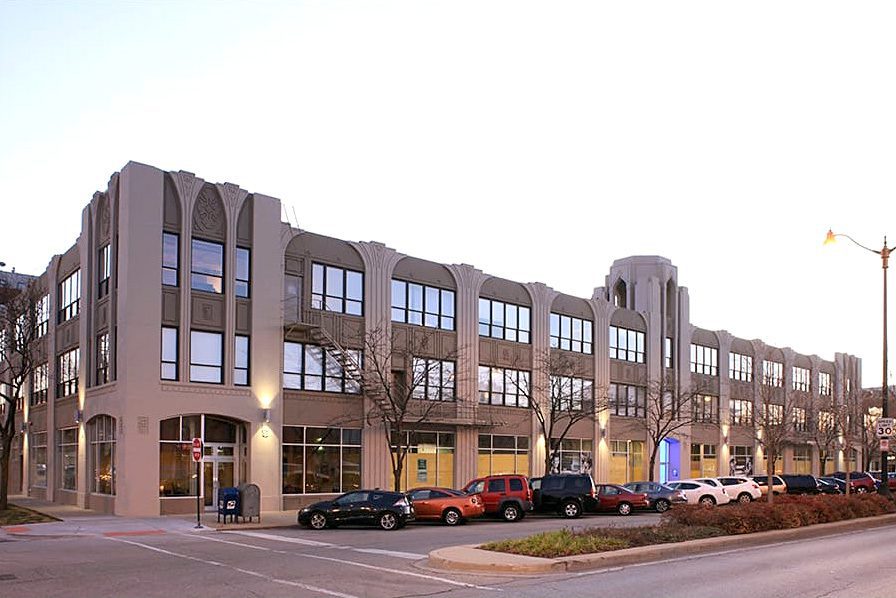
A few of their notable adaptive reuse projects in Chicago include Found Hotel in River North, City Winery restaurant and performance venue, and 13thirteen Randolph Street Lofts apartments in West Loop.
A Daring Redevelopment
In 2016 when Sears vacated the building at 1900 W. Lawrence, alderman Ameya Pawar was determined to save the structure. Springbank Capital bought the property, agreeing to preserve the facade, while making plans for an interior gut rehab.
For the 30,000 square foot ground-floor commercial space, it helped a lot that DeVry University inked a deal for nearly half of that space. Currently, the remaining 1,748 square foot space is listed as available. I would love to see a professional healthcare supplier or a discount outlet clothing store lease the space, as a nod to the Sears legacy.
Extensive masonry work, as well as new window openings, was constructed to give the building façade a much needed face lift. Also, an additional fourth floor was added, as well as two new elevators and all new mechanical, electrical and plumbing systems.
A full interior build-out was needed to convert the near century-old 130,000 square foot former department store into a new mixed-use complex. The 59 new apartments, university campus and retail space are now complete, and ready to start accepting new leases.
New Loft Style Apartments
This property doesn’t have a moniker, but it could very well be called “Duplexes R Us.” There are several duplex floor plans available for 1-bedroom, 2-bedroom and 3-bedroom apartments. Single-story options are also available in all three types of units. Every floor-plan is pretty spacious, ranging from 751 to 1,884 square feet.
A Next-Level Floor Plan
Having tons of space, including storage, is a must-have for me. So, my favorite floor plan is a smartly designed 2-bedroom with 1,276 square feet.
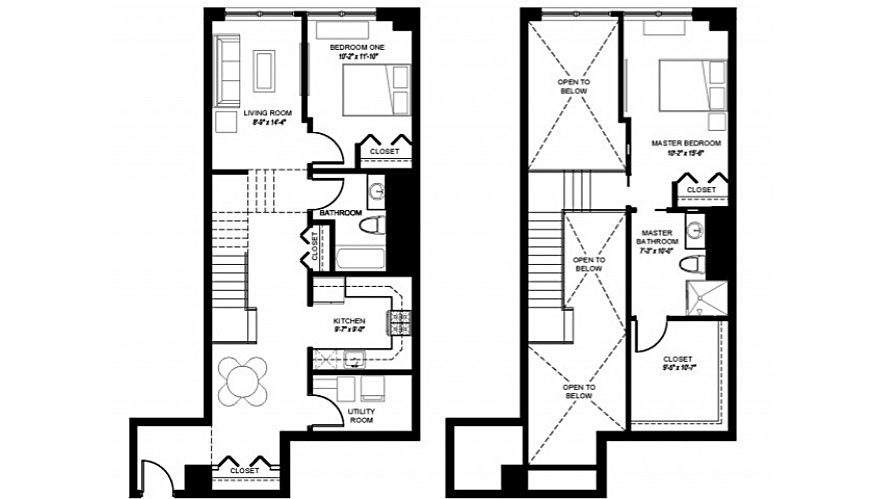
The bedrooms are split on different levels of the duplex, and both have windows. I would use the first-floor bedroom as an awesome home-office, with plenty of energizing sunlight, room for a large desk, and quiet. One thing I’ve learned during Covid-times is that having a door to close out distractions (ahem, my husband) is a true luxury.
The entire second level of this duplex is dedicated to the master bedroom, including a standard size closet and a massive 9 x 10 ft. walk-in-closet with a door. Perfect for storing stackable bins, or maybe make it a sports-watching lounge or gaming room! The first floor also has a large dedicated utility room for in-unit laundry, with plenty of space for cleaning supplies and a bit of extra storage too.
Luxury Details and Amenities
All units come equipped with modern kitchen cabinets that include tile backsplash, new stainless steel appliances, quartz countertops, and full-size washer and dryer. The living areas have hardwood floors, while bedrooms have cozy carpeting to keep your toes warm and noises muted. There’s breathing room galore with these open loft-style layouts, soaring ceiling heights and oversized sunny windows.
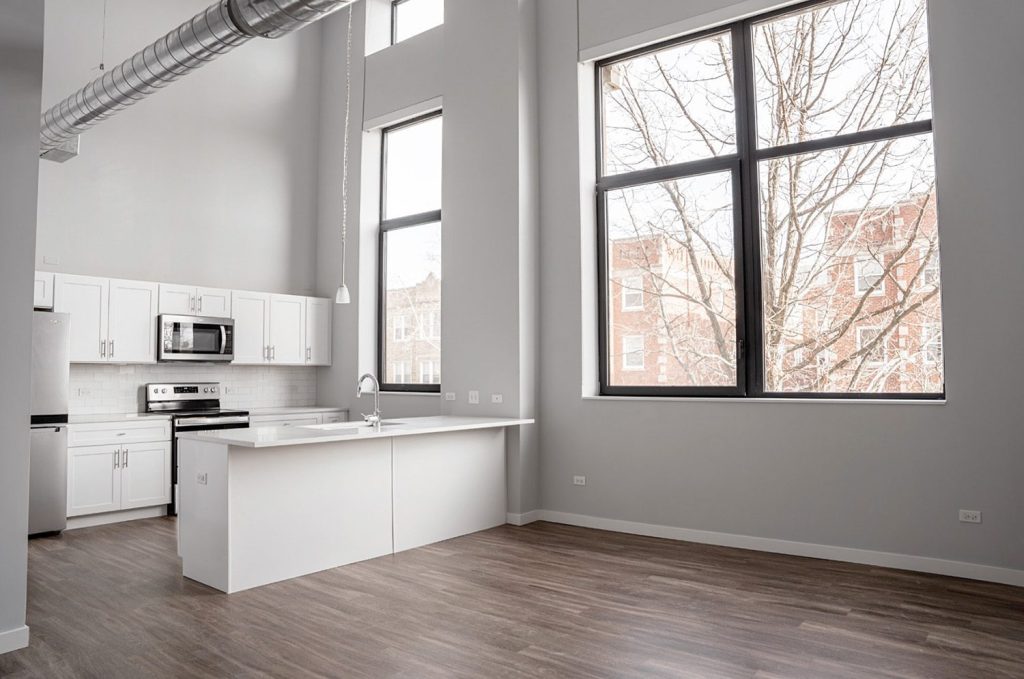
Community amenity spaces include outdoor seating with a grilling area and a recreation lounge space with a pool table and large screen televisions. Available on-site services include Luxer One package delivery room, Tide Dry Cleaning lockers, and Butterfly MX video intercom and FOB/smartphone keyless entry.
This is an elevator building, plus the loading dock was preserved, which makes moving in a breeze!
Great for Commuters
Located on Lawrence Ave., between Damen and Wolcott, the options for transit and commuting are excellent. The Ravenswood Metra station is only a couple of blocks east. The CTA Brown Line Damen station is a 5-minute walk, plus bus routes on Lawrence and Damen are steps from your door.
There is some on-site garage parking available, as well as bicycle storage. You can cruise to Lake Shore Drive in about six to ten minutes.
A Charming Neighborhood in Downtown Chicago
Pets are welcome at 1900 W. Lawrence, making these the newest dog-friendly apartments in Ravenswood. And, there are lots of nearby places to play. Winnemac Park and Chase Park are both within a 10-minute walk. Or, if your fuzzy buddy likes short car rides, there are a couple of great options within a 10-minute drive. Check out Welles Park just west in Lincoln Square, or head east to the lakefront and Montrose Dog Beach.
Ravenswood, as well as adjacent Lincoln Square, are neighborhoods loaded with a mix of old-world charm and modern sophistication. The century-old Davis Theater is the place to go for movies and popcorn in a vintage art-deco setting. The Old Town School of Folk Music and the historic Bradley Preston Hall both host performances for folks with eclectic tastes.
Unique shops and diverse dining is thick on the ground in this part of town, so there are tons of options to explore while strolling around the neighborhood.
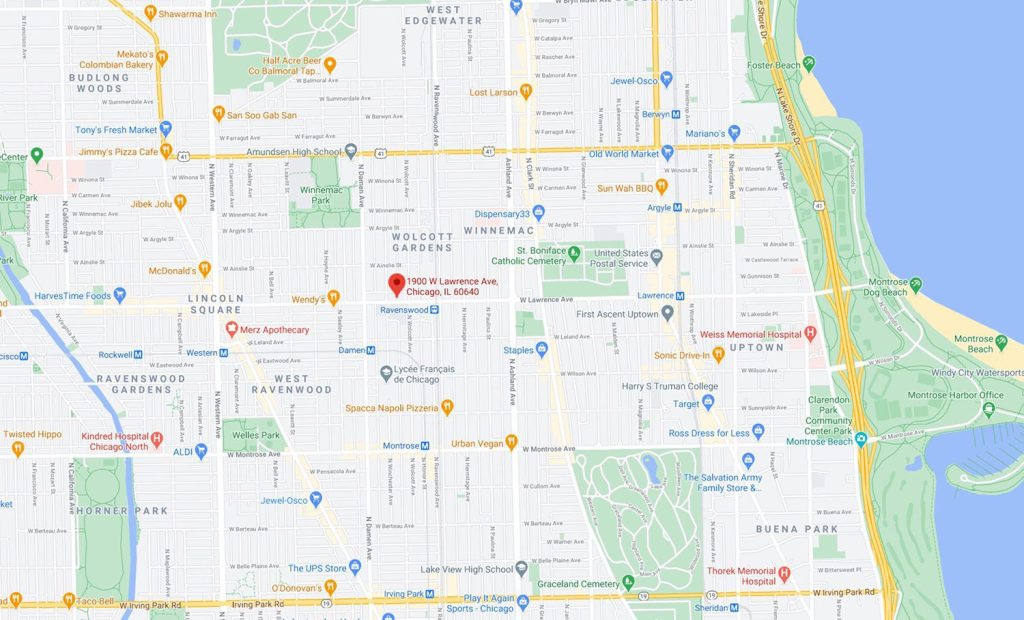
Nearby Neighborhood Highlights
Workplaces
- Methodist Hospital
- Weiss Memorial Hospital
- Swedish Covenant Hospital
- St. Augustine College
- DeVry University (on the ground floor of this building!)
Parks and Recreation
- Winnemac Park – trails, sports fields, track and gardens
- Welles Park – sports fields, outdoor stage, field house indoor pool, a gorgeous gazebo
- Chase Park – tennis courts, outdoor pool, football/soccer field, playground, garden
- Vogle Playlot – small neighborhood playground
- Montrose Beach – huge public beach, dog area, sports fields/track, bird sanctuary, boat harbor, kayaking, canoeing, picnic groves and Cricket Hill sledding hill
- Redline Virtual Reality Arcade
- Lillstreet Art Center
Best Restaurants
- Gene’s Sausage Shop and Deli
- Aroy Thai
- Me Dee Cafe
- Baker Miller
- La Boulangerie French Bakery & Cafe
- Groundswell Coffee
- River Valley Farmer’s Table
- Budacki’s Drive-In
- Ravenswood Station Bar & Grill
- O’Shaughnessy’s Public House
- Artango Bar & Steakhouse
- Cafe Selmarie
Shopping and Convenience Stores
- Merz Apothecary
- Walgreens Pharmacy
- CVS Pharmacy
- Mariano’s
- Crafty Beaver
- Magic Inc. Magic Store
- Rock N Roll Vintage Guitar Shop
- Amy’s Candy Bar
Ready to rent an apartment in Ravenswood or other cool Chicago neighborhoods? We’re the downtown rental pros and promise to make finding your new apartment stress-free.
Similar posts
-
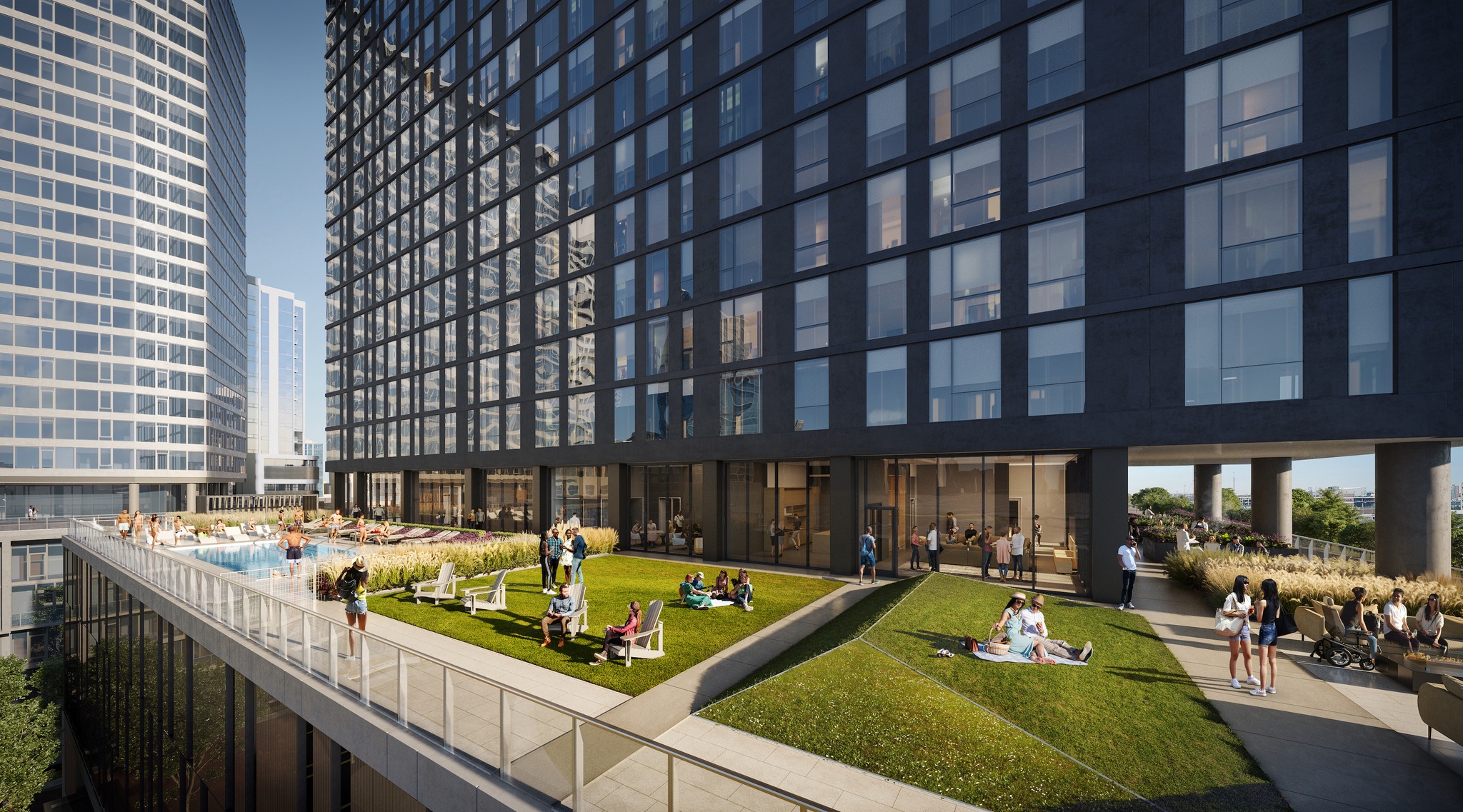
Luxury Apartments in Chicago
New Apartment Construction
The Reed Southbank Apartments: Your Ultimate Urban Oasis
-

Luxury Apartments in Chicago
New Apartment Construction
Chicago’s Fulton Market Welcomes New Fulbrix Apartments
-
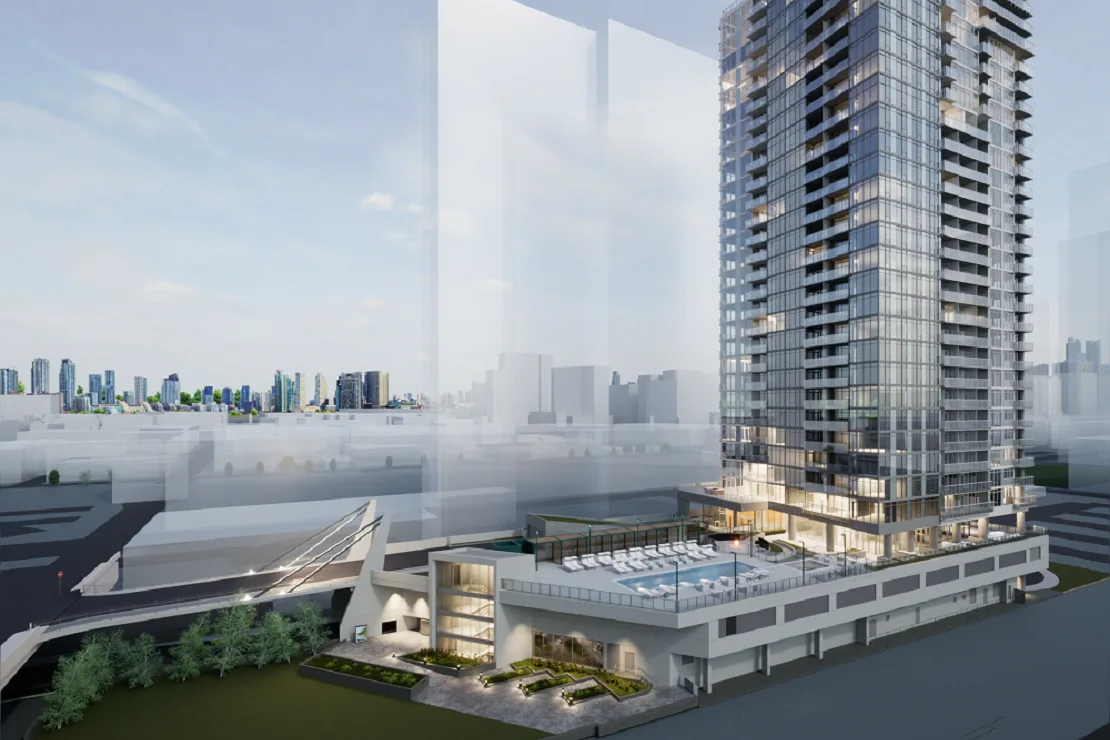
Apartment Living
Dog/Pet Friendly
Luxury Apartments in Chicago
New Apartment Construction
Onni Fulton Market Brings 373 New Apartments to Downtown Chicago