Chicago’s West Loop To Add 375 New Apartments at 160 N Elizabeth
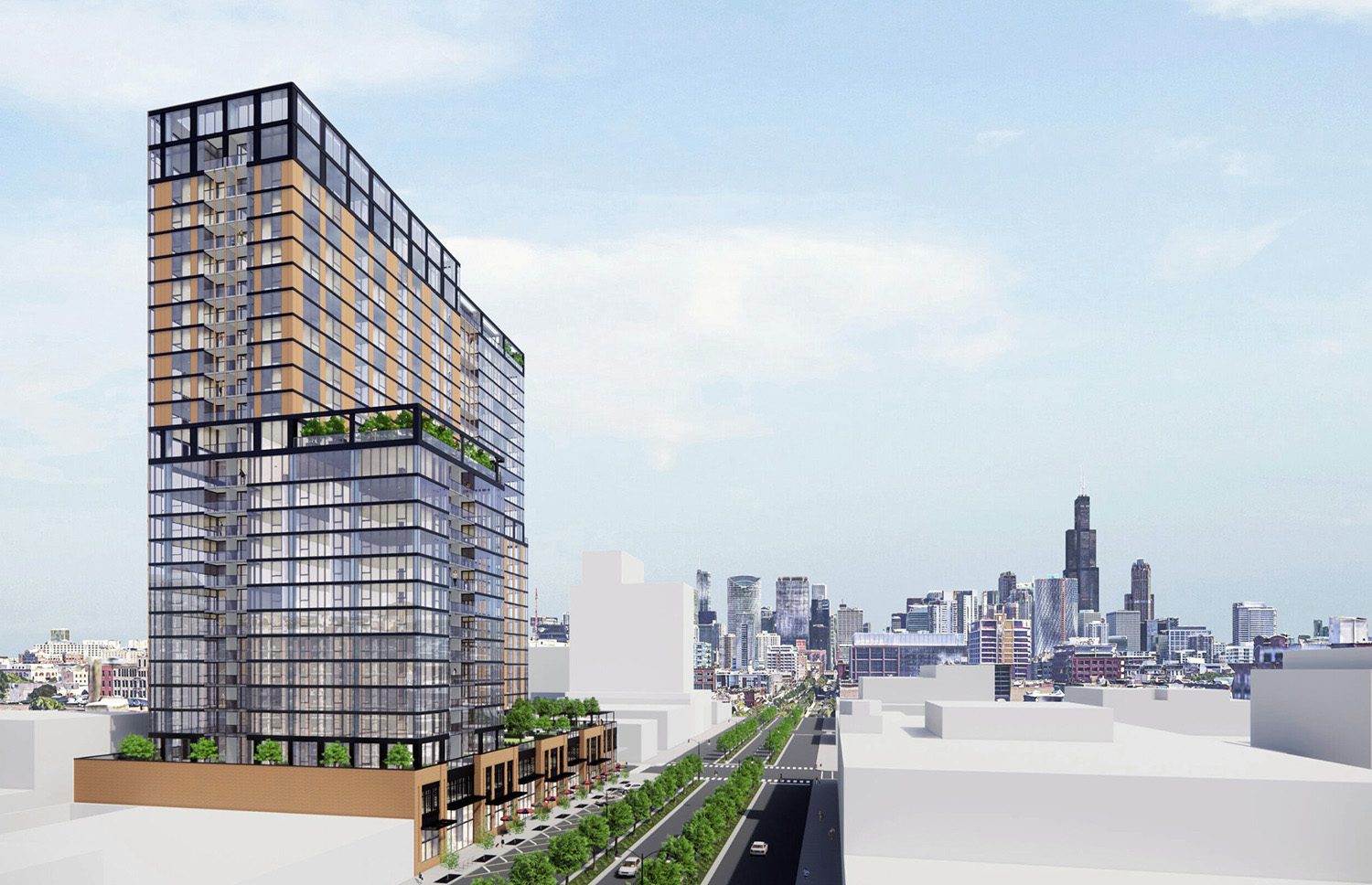
Table of Contents
Hey West Loop, get ready to welcome another beautiful new building to the neighborhood! Developers have the green light to move forward on a 27-story high-rise at 160 N. Elizabeth Street. I’m thrilled that the brand-new apartments are nestled in a gorgeous mixed-use tower. It’ll house 375 luxury units, multiple outdoor terraces, ground-floor retail, and views of the city that’ll make your heart sing.
Located on the northwest corner of Randolph and Elizabeth, the developer’s City Council-approved plans for the high-rise were modified based on community feedback. Some of those changes include the addition of 3-bedroom units, enlarging the dog run, and hiring a local artist to create artwork for the amenity areas. We’ve seen a big uptick in 3-bed demand over the last 18 months, so the locals nailed it!
The Developers Behind the Project
Chicago-based firm Moceri + Roszak are handling development and design for 160 N. Elizabeth. This ultra-talented duo is an excellent fit for the project. Architect Thomas Roszak has a distinguished portfolio with 31 years of experience specializing in multifamily real estate. Dan Moceri is a seasoned business leader who also co-founded Convergint Technologies, a leading provider of integration services for security, fire and life safety systems.
Playing by the Rules
Fulton Market and West Loop’s former warehouses and industrial spaces continue to make way for development in the wildly popular area. But neighborhood advocates argue, and rightfully so, that too much change puts the historic neighborhood in jeopardy of losing its identity.
Luckily, developers are retaining remnants of the historic neighborhood character while seizing opportunities for modern redevelopment. And they have to play by a set of rules.
To keep new construction projects in line with the community’s preferences, there are a couple of city planning playbooks for developers to follow – The West Loop Design Guidelines and the Fulton Market Innovation District Plan. Both have specifications aimed at addressing community concerns.
Some rules include requiring new buildings to implement setbacks that complement existing adjacent smaller buildings. Pedestrian-friendly corridors and the protection of historical cultural assets are also high on the long list of specs that developers are required to meet.
A Background in the West Loop Neighborhood
Moceri + Roszak have previous experience developing another property in the West Loop that follows these neighborhood guidelines. They recently completed JeffJack, a boutique 15-story building with 190 apartments. Architectural details of JeffJack might give us a preview of similar elements coming to 160 N. Elizabeth.
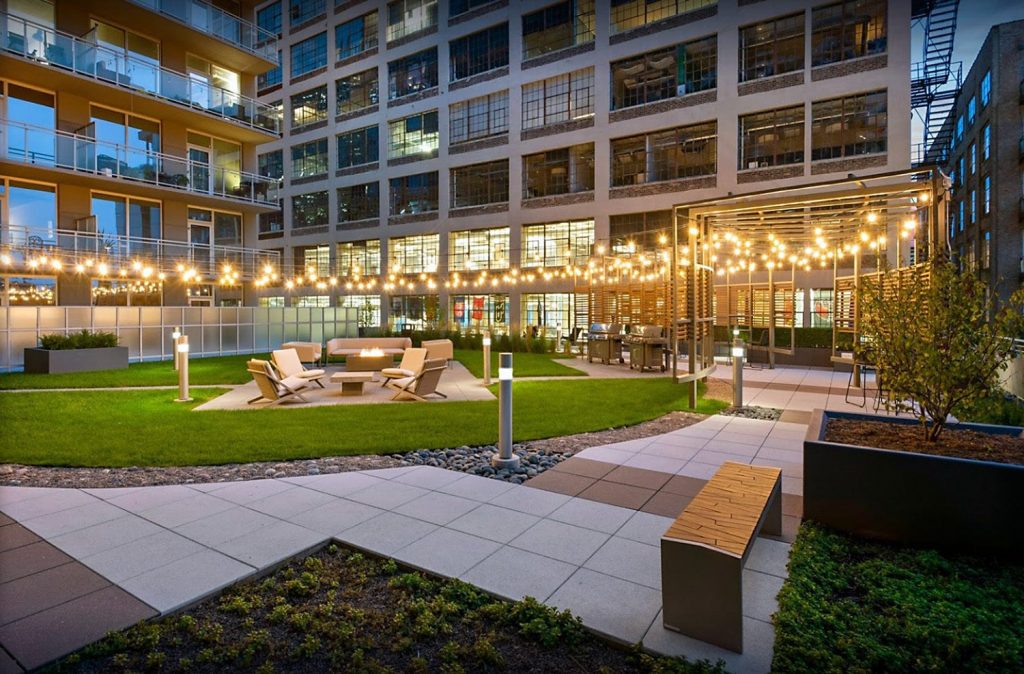
JeffJack’s design complements the historic manufacturing district’s vintage warehouse buildings with large loft style windows set in solid concrete walls. There are also bright green colored vertical bars that accent portions of the exterior façade that evoke Chicago’s original windswept prairie grass landscape. I expect unique details like these to be showcased in this newest project too.
Design Details for 160 N. Elizabeth
At first glance of the exterior renderings, the natural earth tones and vertical lines give me Prairie-Style design vibes, à la Frank Lloyd Wright (so cool, right?!). The materials are a mix of brick, glass, and metal cladding. From a distance, the warm hued masonry and tan metal fins could easily be mistaken for a light wood such as oak, ash or pine.
This tower is designed with multiple setbacks. They create an asymmetrical transition from the ground-floor retail up to the second floor amenity deck, and then ease back into the residential high-rise portion of the building.
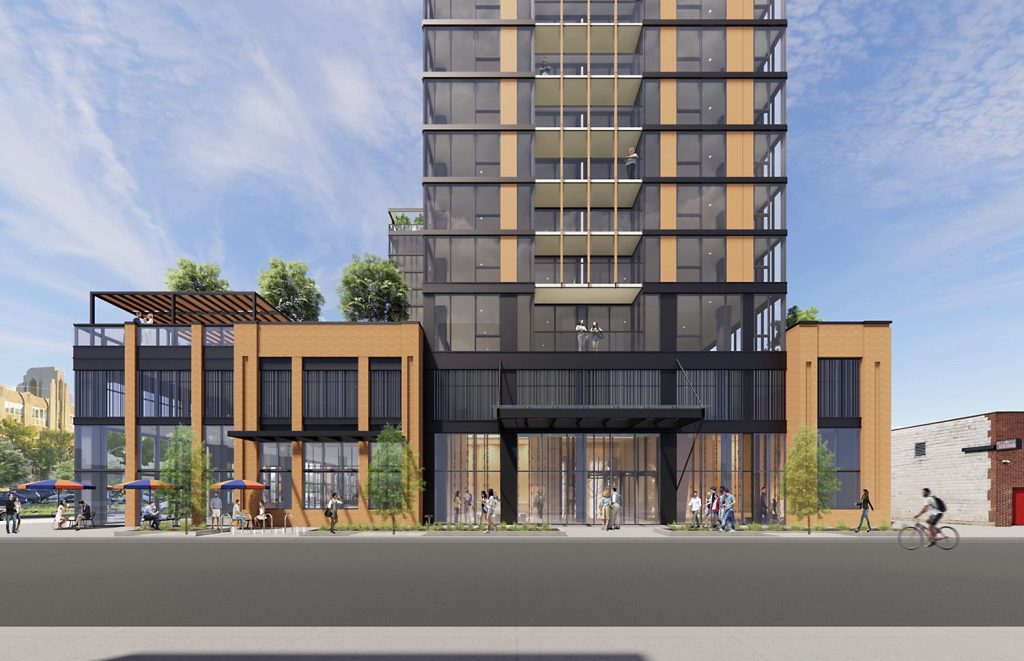
Not only is this design feature in line with the neighborhood guidelines, but it also provides loads of sunlight for south facing units and the second floor outdoor terrace. If you’re an indoor gardener like me, a sunny apartment is essential for the happiness of catnip, lemon balm, rosemary…and me!
Yes – Spacious Apartments West Loop!
Multiple outdoor green spaces and abundant balconies are the most delightful details that I see on the renderings. There are three communal terraces with lush landscaping shown on levels 4, 16 and 27. Also, the apartments have floor-to-ceiling windows and spacious inset balconies (in select units) that will have amazing city views.
The 375 apartments at 160 N. Elizabeth will be a mix of 55 studios, 78 convertibles, 151 one-bedrooms, 89 two-bedrooms and two three-bedroom units. The apartments appear to be pretty spacious, with the average studio around 540 square-feet and the largest three-bedroom about 1,550 square-feet.
So, there’s no sign of “micro” apartments here. Instead, these will be great options for renters looking for extra space. Whether you work-from-home, have an energetic pet, or just love your mega-sized sectional, you’ll have a little extra breathing room at these apartments.
Indoor and Outdoor Amenity Spaces
Amenity spaces and services are on four floors throughout the property. The main entrance on Elizabeth opens to a residential lobby. Also in this area is a mailroom, package receiving room, leasing office, and bicycle storage room.
The 4th floor amenities include outdoor and indoor spaces. The shared large indoor space would be a great spot to host friends or sneak in a work session. Outside, the grand terrace is a virtual summer playground for residents. It’ll have a swimming pool, Jacuzzi, sun loungers, grilling stations and alfresco dining. It’ll also have an open grass lawn. If you’ve lived in the middle of a city before, you know how good a little green grass is for your soul.
Renting with a dog in the West Loop is a breeze but not every building has awesome dog-focused amenities. This one will though, including a dog run on the north side of the 4th floor.
Bonus Space to Play and Shop
If the main terrace gets too people-y for you, there are two additional outdoor sun decks hidden away on the 16th and 27th floors. And, there are two more indoor lounge areas too – a large space on the 16th floor and also there’s a smaller area on the 27th floor.
I’m assuming a fitness center will occupy one of the two larger indoor spaces on either floor 4 or 16. I’m positive residents will be treated to additional amenities, yet to be announced. A coworking business center, demo kitchen and party room would all be really great additions.
The first floor retail is nearly 9,000 square feet in total, with 1,800 especially dedicated to affordable retail. This is such an awesome way to enable locally-owned shops to stay in the neighborhood and keep the community culture thriving. The sidewalk outside the building entrance will also be enhanced with planter grates and new trees along Elizabeth Street.
Getting Around West Loop
Since it’s located just west of downtown, near public transit and expressways, 160 N. Elizabeth will be an appealing option for renters who work practically anywhere in downtown Chicago.
The nearest CTA stations, Ashland or Morgan, are both less than a 10-minute walk to catch the Green or Pink line trains. The “El” will get you into the Loop in 12 to 15 minutes. Or, a few blocks south, there’s also the Madison St. #20 bus that also stops near the Ogilvie and Union Station Metra train stations, before going into the Loop.
If you have a car, on-site parking will be available at the building’s three-level indoor garage. It’ll include 144 parking spaces, electric vehicle charging stations, and 120 bike racks in a secure storage room. Drivers can access I-90 or I-290 expressways in less than 5 minutes.
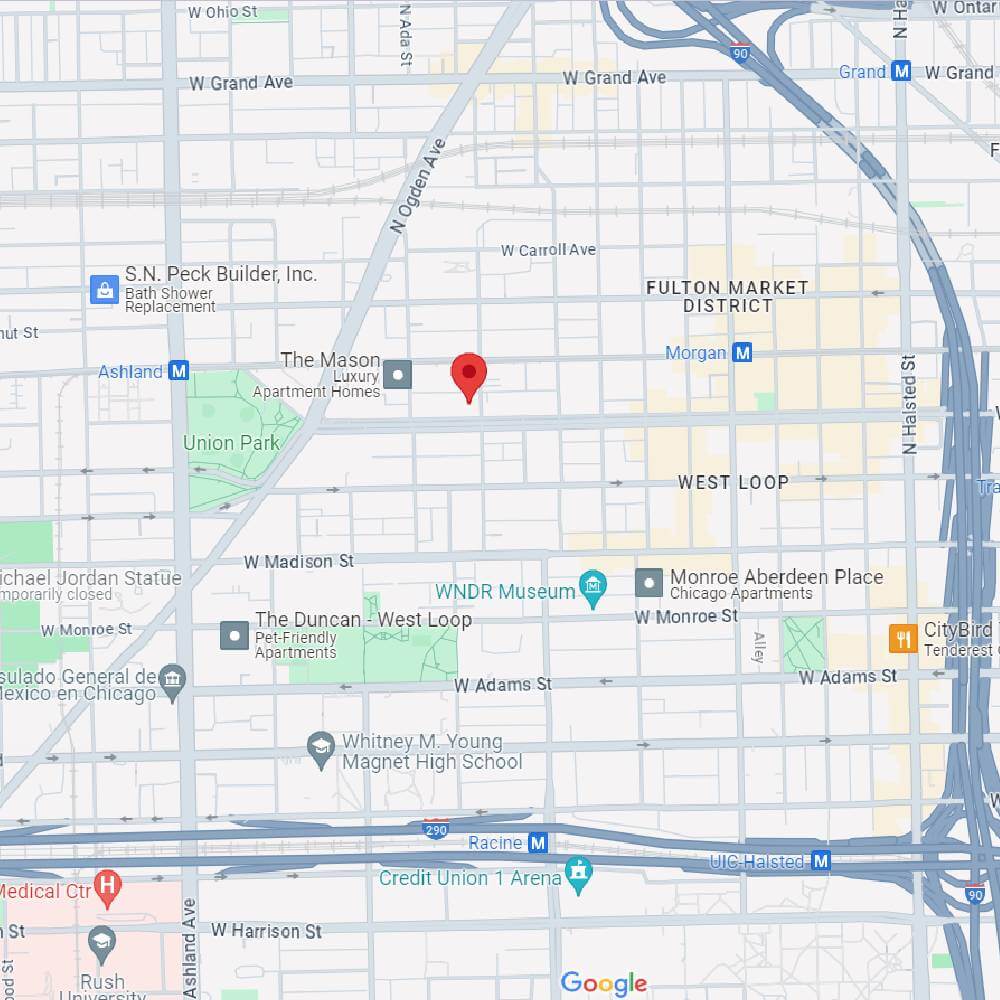
Hip Neighborhood Highlights
Commuting to the central downtown business district in Chicago’s Loop is so easy, that West Loop has become the go-to neighborhood for Chicago newcomers. There are also so many major corporate offices in the West Loop and Fulton River District that many folks can just walk to work.
This area is also adjacent to the Illinois Medical District, and it’s 4 major hospitals. A 5 to 10-minute drive south, or a quick trip on the CTA Pink Line, will have you there in a snap.
The West Loop is popular for its many boutique shops, coffee shops, and nightlife. And of course, it’s a foodie paradise. These new West Loop apartments will be right on the famed “Restaurant Row,” which means you’ll be within walking distance to dozens of celebrated restaurants and bars along Randolph Street. Maybe if you open a window, you’ll even get a whiff of Au Cheval’s world-famous burgers.
Bulls and Blackhawks fans can walk to the United Center to watch basketball or hockey. Maybe the biggest thrill is skipping stadium parking and post-game traffic jams.
This pet-friendly apartment in Chicago’s West Loop will likely be popular with dogs and their peeps. There are three fantastic parks in the area, including the historic Union Park, just a few blocks to the west and Skinner Park to the south.
Nearby West Loop Conveniences
Workplaces Within Walking Distance
- VCA Animal Care Center
- Chicago Sun-Times
- McDonald’s HQ & Global Menu Restaurant
- Google Fulton Market
- ShipBob Chicago HQ
- Minuteman Press
- Big Monster Toys
- Next/Now Digital Experience Studio
Close Conveniences
- Walgreens Pharmacy
- Dispensary 33
- Foxtrot Market
- Target
- West Loop Market
- Whole Foods Market
Favorite Restaurants a Walk Away
- Macello Cucina di Puglia
- Lou Malnati’s Pizzeria
- Gyu-Kaku Japanese BBQ
- Smyth + Loyalist
- Kaiser Tiger
- Bottom Lounge
- Stan’s Donuts
- Heritage Bikes and Coffee
Public Parks in West Loop
- Union Park
- Skinner Park
- Mary Bartelme Park
Interested in finding an apartment in the West Loop or other cool Chicago neighborhoods? Give us a holler today and our team will hook you up with the perfect place.
Similar posts
-
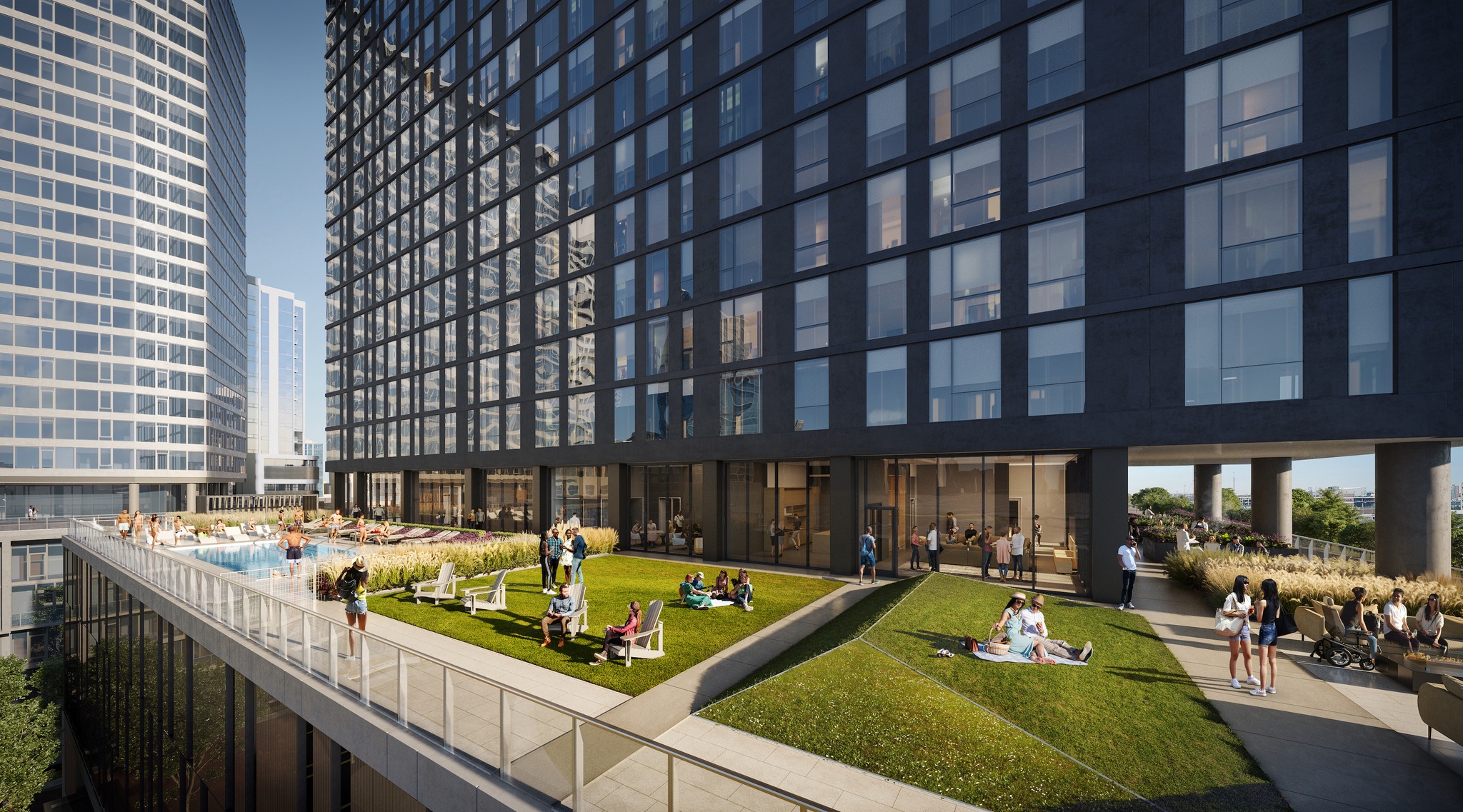
Luxury Apartments in Chicago
New Apartment Construction
The Reed Southbank Apartments: Your Ultimate Urban Oasis
-

Luxury Apartments in Chicago
New Apartment Construction
Chicago’s Fulton Market Welcomes New Fulbrix Apartments
-
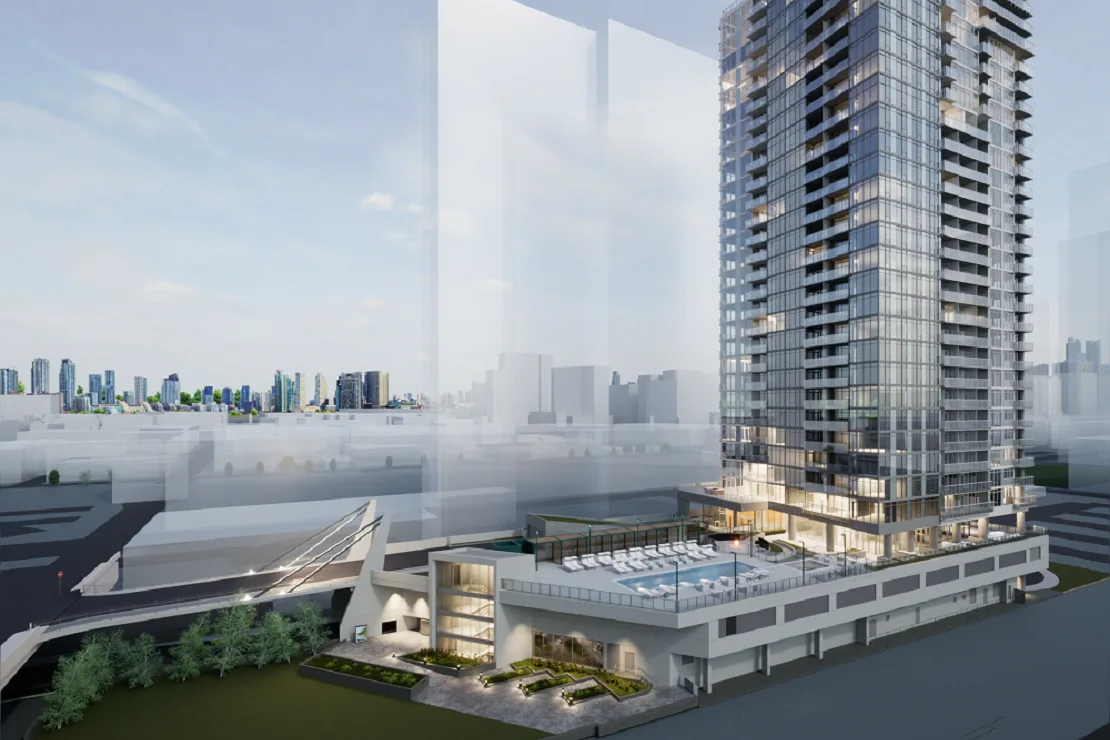
Apartment Living
Dog/Pet Friendly
Luxury Apartments in Chicago
New Apartment Construction
Onni Fulton Market Brings 373 New Apartments to Downtown Chicago